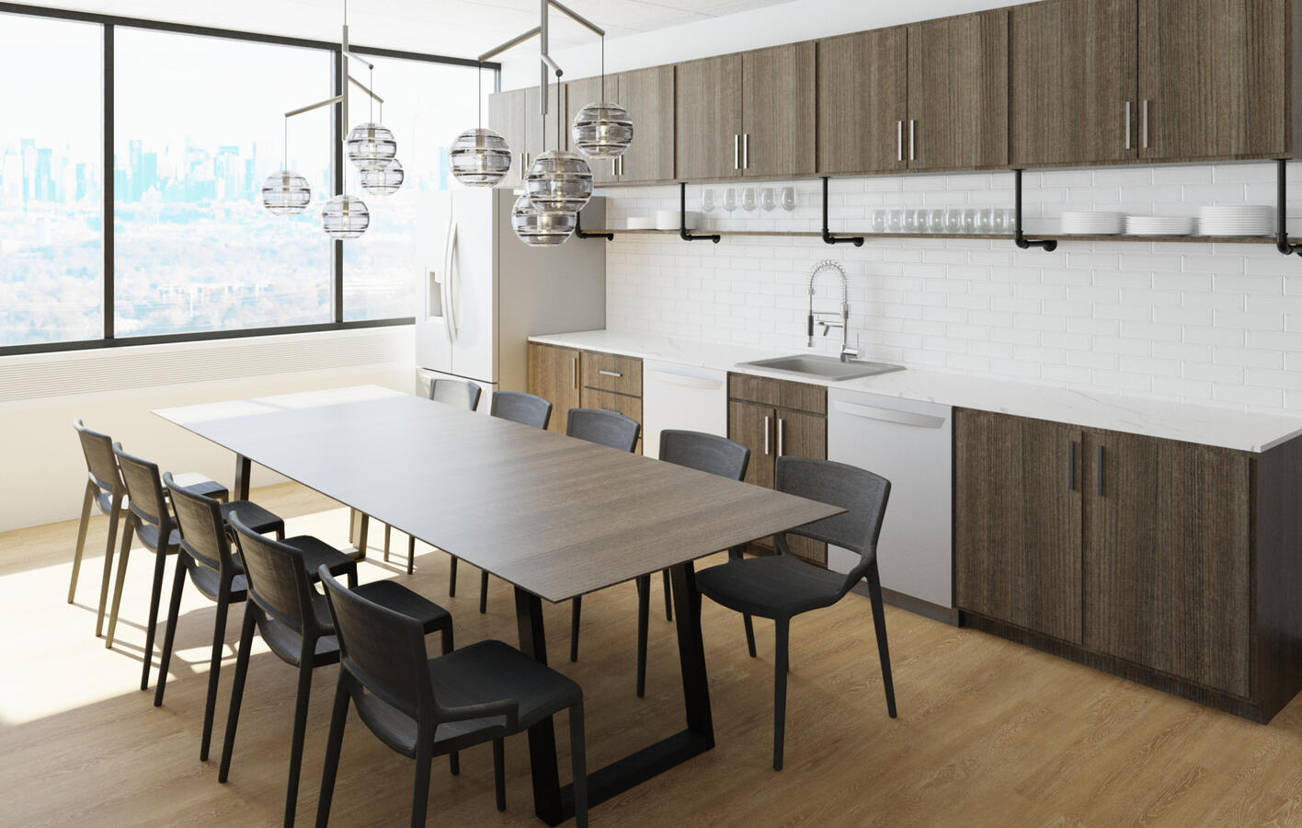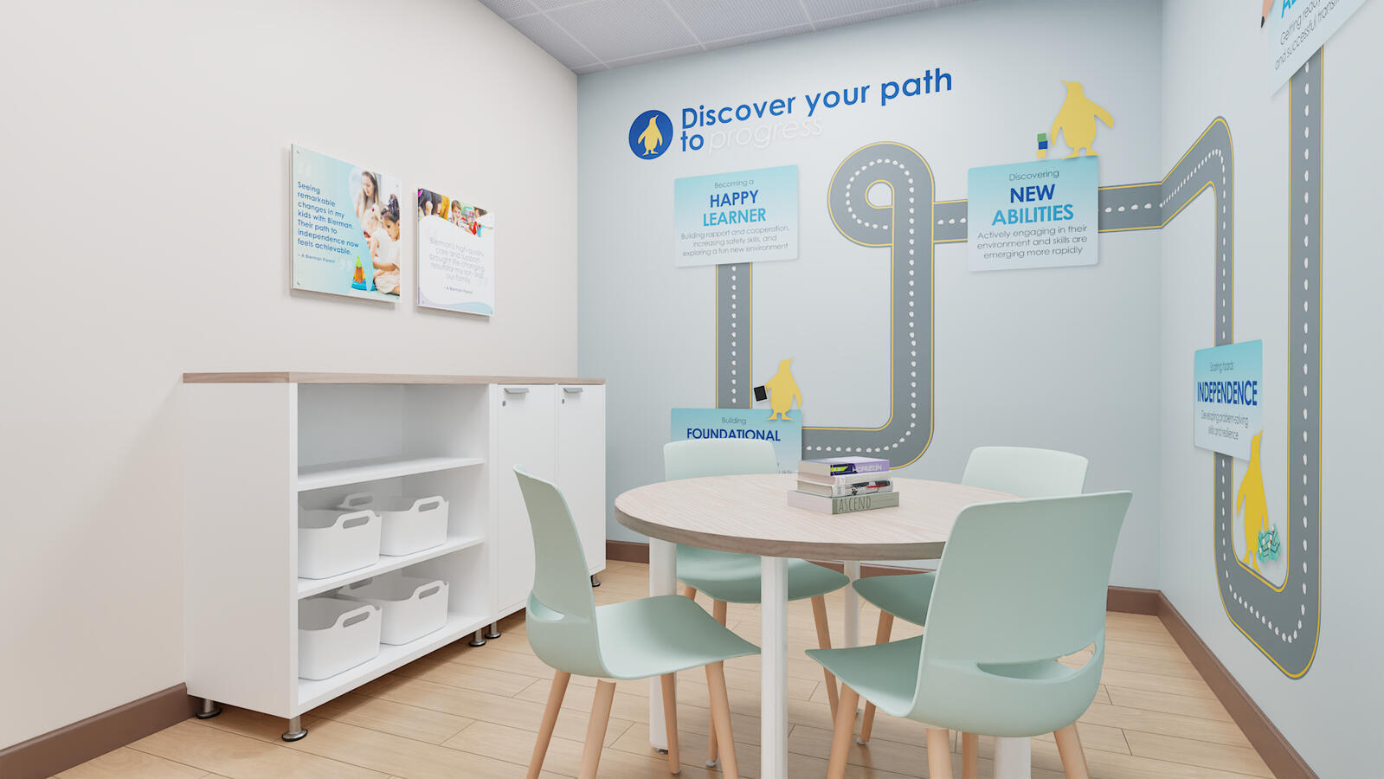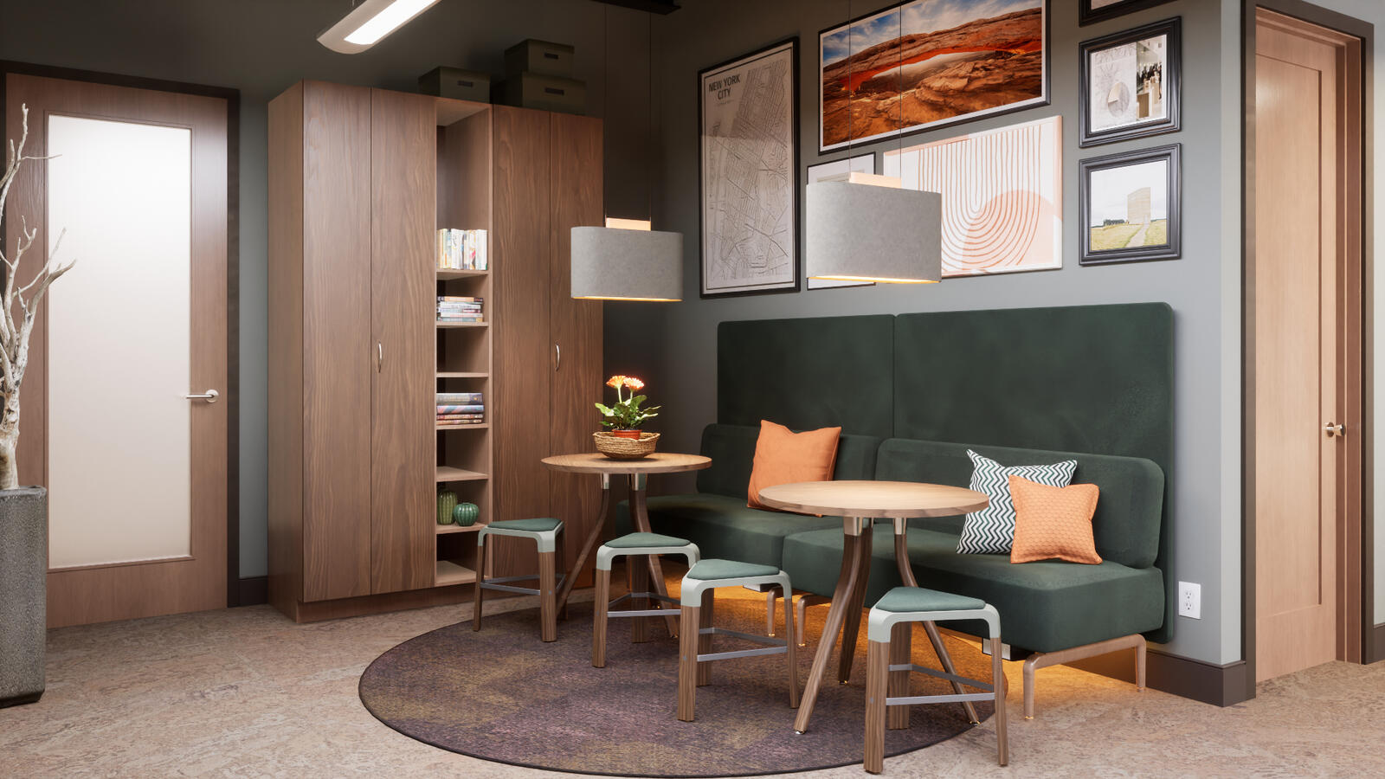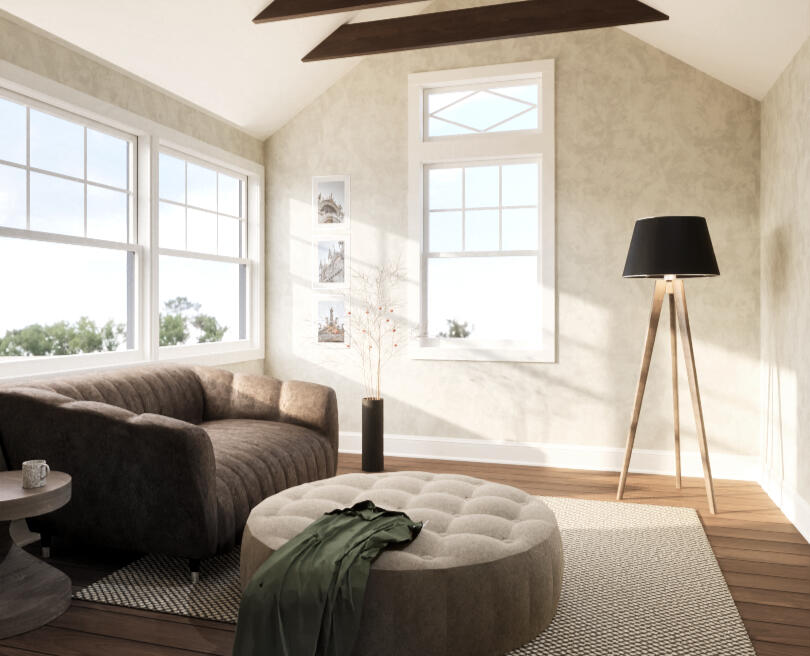
SIMPLIFIED INTERIORS FOR EVERYDAY LIFE
Whether you’re exploring possibilities or planning your next steps, a thoughtful design process brings clarity, function, and beauty to every space.
NOT SURE WHERE TO BEGIN?
Explore design solutions tailored to fit any stage of your project.
A fresh perspective can reveal the true potential of your space.
Share your ideas—send an email to start the conversation.
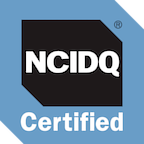

732.706.8846 | MIDDLETOWN, NEW JERSEY
PRACTICAL SOLUTIONS FOR REAL PEOPLE
At Malmac Design, no two spaces are alike. Projects are designed to meet real-world needs while aligning with industry standards for safety and efficiency.

A well-designed space is more than just visually appealing—it’s safe, functional, and built to last.
WELCOME
As an interior designer with a background in residential and commercial spaces, my focus is on space planning and interior visualization—helping you explore the possibilities before any decisions are made.While architectural services such as structural modifications, permit drawings, or stamped plans are not provided, there is significant overlap in what can be achieved.Whether you’re exploring ideas, reworking a layout, or developing a cohesive design direction, the goal is always the same: clear, thoughtful solutions that work.Working with an architect, contractor, or other professionals? Design solutions are tailored to fit the needs of your project—ensuring a seamless transition within trades.Let’s make something great together.
— Mac
FEATURED PROJECTS

BREAK ROOM

MEETING ROOM

SMALL COLLAB

LIVING

EXPLORE POSSIBILITIES
From space planning to visualizations, discover options that bring clarity, flexibility, and life to your project.
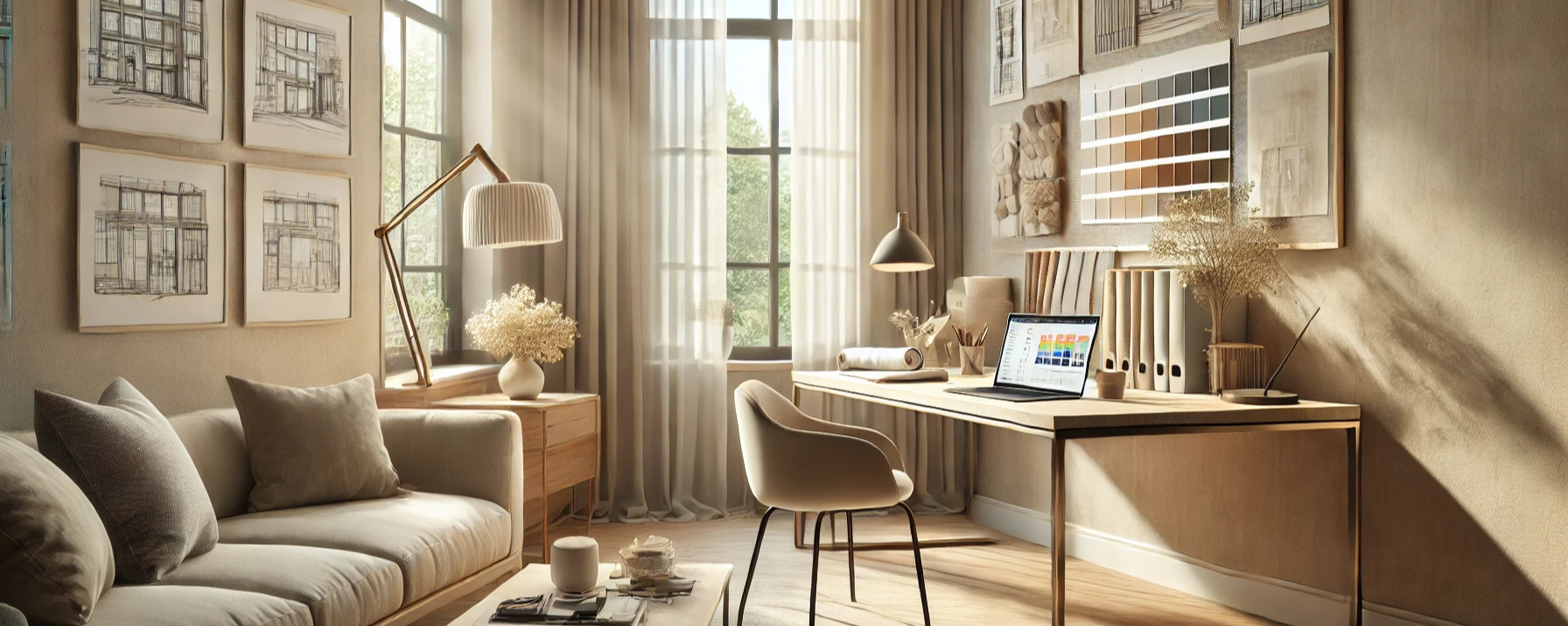
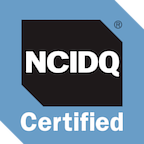

DESIGN PACKAGES YOUR WAY

Projects are customized to achieve your desired outcome. Ranging from simple design solutions to full-service detailed designs, you’re in control.
Services are customized to achieve your desired outcome—choose the level of support that works for you.
CUSTOMIZABLE DESIGN OPTIONS
Space Planning
Open Plan
Reconfigured Floorplans
Paint Plans
Lighting Plans
Detailed Finish Plans
Detailed Drawings
Elevations
Custom Built-ins
Kitchen Desings
Bathroom Designs
Storage Solutions
Furniture Layouts
Material Selections
Finishes & Decor
Lookbooks
3D Views & Rendering
Measuring

Every project is unique, and so is its approach. Whether you're looking for a full-service package or just need guidance on specific elements, flexible options ensure the right fit for your space and budget.
| EXAMPLE PACKAGE #1 : |
|---|
| Bathroom Renovation: Existing layout to be reconfigured. 1) Proposed Layouts 2) Detailed Elevations 3) Fixture Recommendations 4) Materials Recommendations 5) Interior Views Starting at $450* |
| EXAMPLE PACKAGE #2 : |
|---|
| Separating Spaces: Existing living room & Home Office 1) On Site Measurements 2) Detailed Floorplans 3) Lighting Plans 4) Furniture Layouts 5) Interior Views Starting at $750* |
| EXAMPLE PACKAGE #3 : |
|---|
| Exploring the Details: Finalizing your project finishes awith precise execution. 1) Lookbooks for desing Inspiration 2) Material Selections & Samples 3) Visualization 5) Quoting & Procurements Starting at $1250* |


REIMAGINE YOUR SPACE
Design options are flexibles and tailored to the needs of your project. See what works for you.
*Pricing is based on size, finish options, and 3D preferences.
Drawings are intended for design and visualization purposes only. They are not construction-ready documents and do not serve as a replacement for architect- or engineer-stamped plans required for permitting or structural work. Clients should consult with a licensed architect or contractor to obtain necessary approvals and ensure compliance with building regulations.
LET'S CONNECT

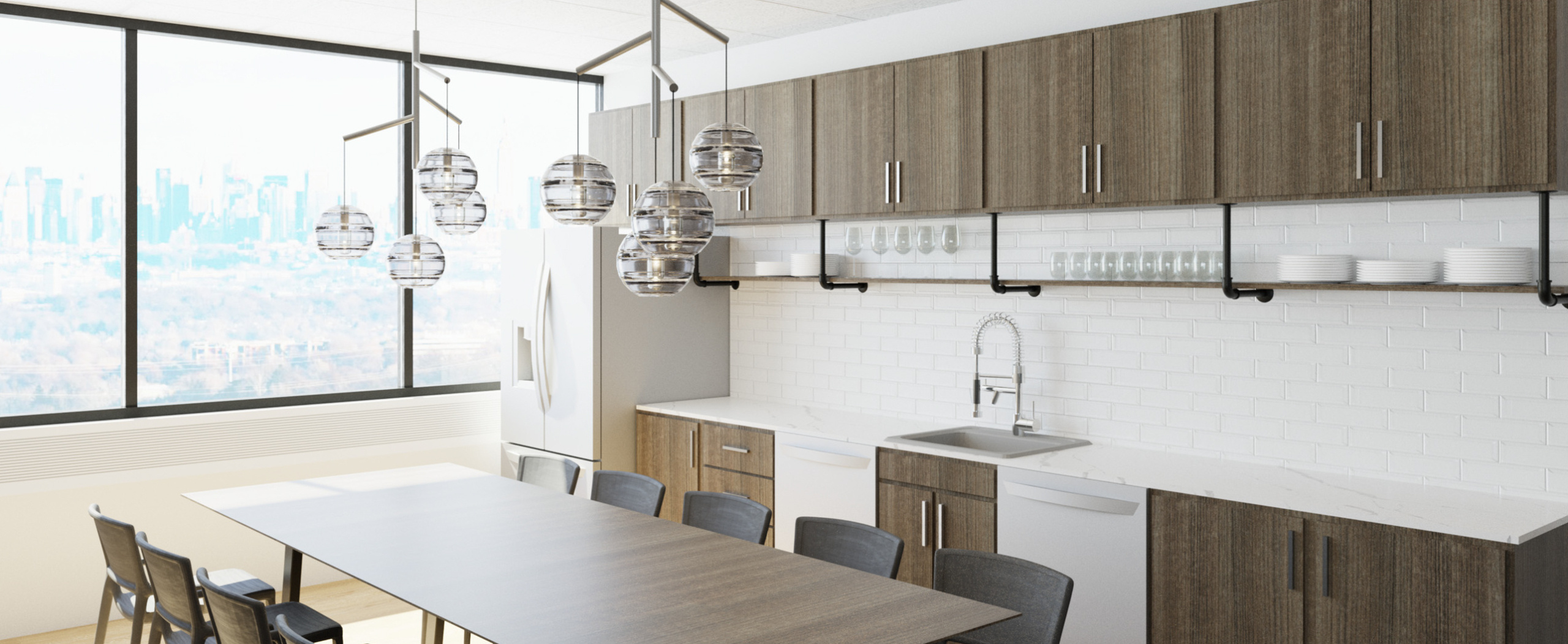
BRING IDEAS TO LIFE
Want to make the most of your project? Browse available services —see what works for you.
HAVE A PROJECT IN MIND?
Together, we’ll define your goals, explore possibilities, and create a space that’s as functional as it is beautiful—tailored just for you.
TAILORED SERVICES
FOR HOMES & BUSINESSES

| RESIDENTIAL |
|---|
| Interior Space Planning |
| Kitchens & Bathrooms |
| Open Concept Living |
| Home Office & Basements |
| Storage Solutions & Millwork |
| Renovations & Additions |
| Interior Finishes |
| Furniture & Fixtures |
| Exterior Upgrades |

| COMMERCIAL |
|---|
| Space Planning & Test Fits |
| Materials & Finishes |
| Offices & Receptions |
| Lobbies & Lounges |
| Collaborative Spaces |
| Hospitality & Education |
| Retail Concepts |
| Furniture Selections & Layouts |
| Wayfinding & Artwork |

EXPLORE DESIGN SOLUTIONS
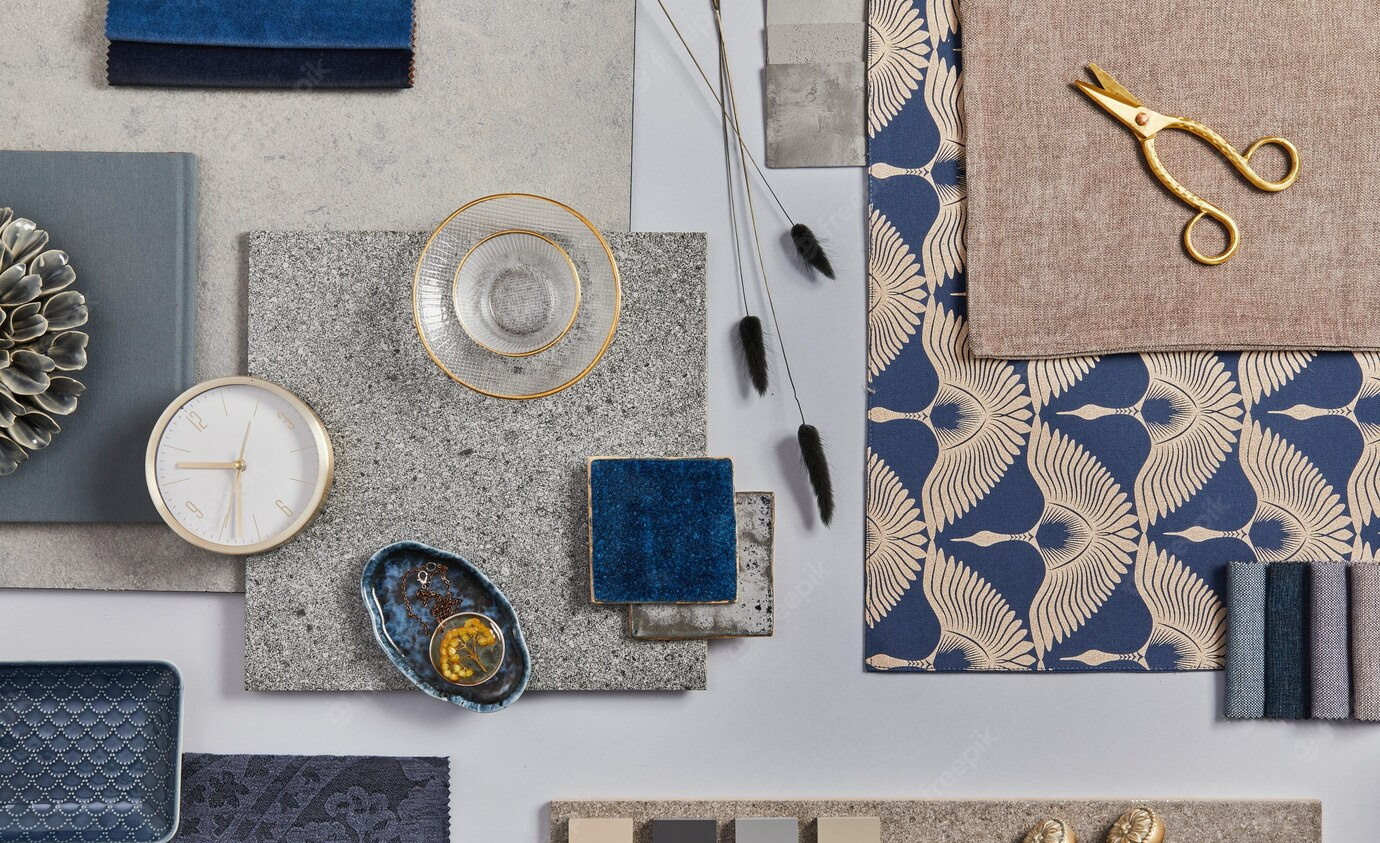
| START WITH A CONSULTATION: |
|---|
| Every project starts with a conversation. Whether you have general questions or need guidance, a consultation is the first step in understanding your space and project goals. A quick chat can help clarify your vision, explore possibilities, and determine the best path forward. For those local to NJ, in-person consultations offer a more hands-on approach—ideal for walkthroughs, on-site evaluations, and discussing design challenges in detail. Every consultation is customized to your needs, and pricing is always discussed and approved before any work begins. |
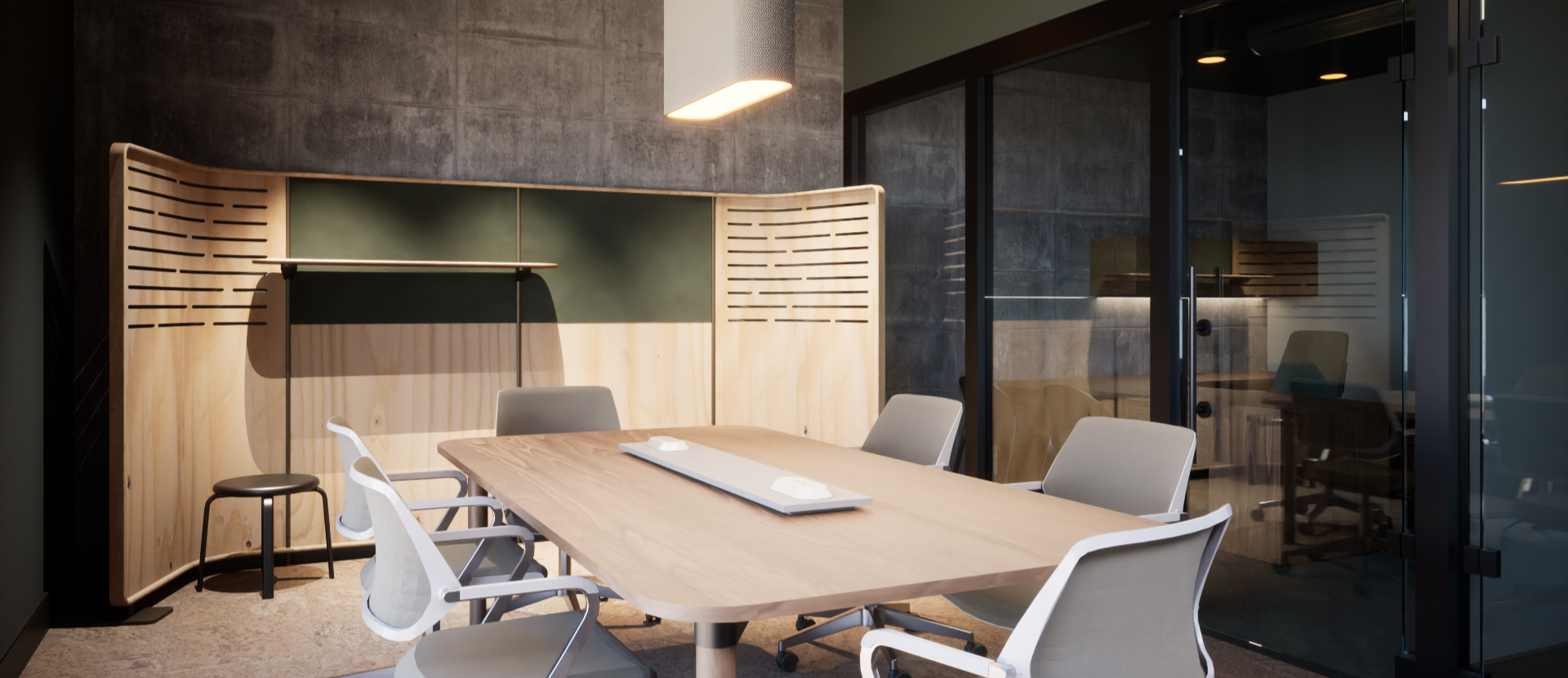
| EXPLORE DESIGN CONCEPTS: |
|---|
| Considering a project but not yet ready to commit? Conceptual design allows you the flexibility to explore and test ideas, compare and visualize layouts, and refine the direction of a project. This ensures the right decisions are made when the time comes. |

| DEVELOP PLANS & TECHNICAL DRAWINGS: |
|---|
| Drawings provide a clear plan for execution—minimizing guesswork and ensuring accuracy. These drawings help communicate design intent and can be shared with contractors, fabricators, and other trades to streamline the process. |

| VISUALIZE YOUR SPACE: |
|---|
| Making design decisions can be challenging without a clear sense of how everything will come together. Visualization bridges the gap between ideas and reality, providing a way to explore layouts, materials, and design details before committing to final choices. Rendered images and digital models help ensure clarity, flexibility, and confidence in your design decisions before moving forward. |

| KEEP YOUR PROJECT ON TRACK: |
|---|
| A well-executed design goes beyond planning—it takes coordination, oversight, and attention to detail. From sourcing materials to managing installations, design management keeps everything on track, ensuring a seamless and stress-free process. Whether you’re working with contractors, fabricators, or vendors, having a dedicated point of contact makes all the difference. This service keeps design execution on track, ensuring that plans are followed accurately, schedules stay on course, and any necessary adjustments are handled efficiently. |
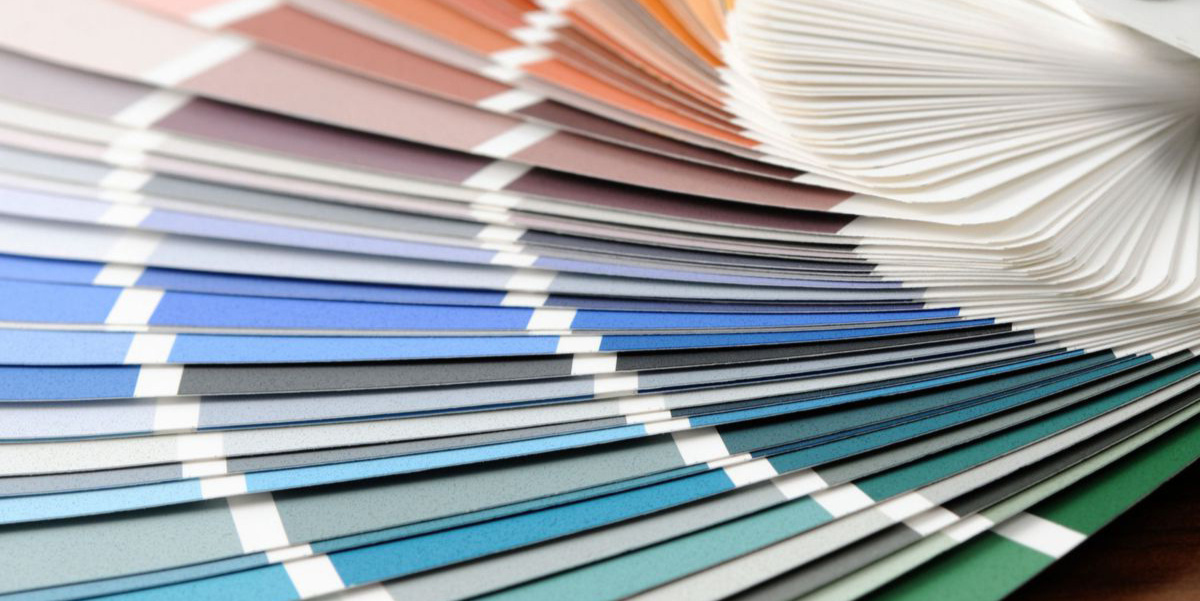

QUESTIONS?
Looking to start a project?
Let’s chat— send an email with some details about your space.Design services are offered in customizable packages, tailored to fit the needs of your space and structured around project scope, level of detail, and deliverables.
THANKS FOR REACHING OUT!
Your message has been received and will be answered shortly.In the meantime, take a moment to learn more about the approach to creating practical, well-designed spaces, or browse available services to see how they might fit your needs.



